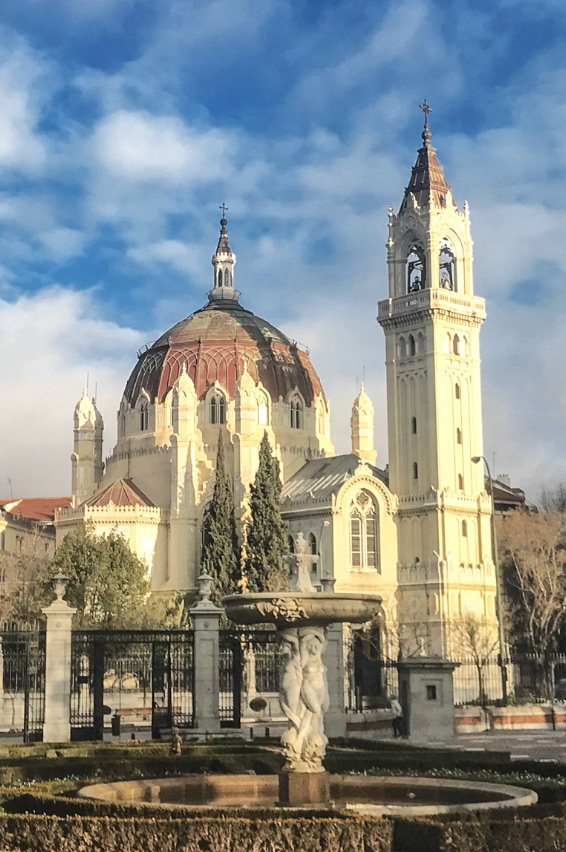77
Iglesia de San Manuel y San Benito
This is a private foundation owned by the businessman Manuel Caviggioli and his wife Benita Maurici on an irregular, corner plot, composed of a pantheon temple, originally dedicated to El Salvador, and a pavilion, joined to the latter by a gallery and facing Calle Columela, intended for use as schools for workers. Its author, the architect Fernando Arbós, designed a temple with monumental specifications, featuring a centralised floor plan of a Greek cross and practically symmetrical. The central space is octagonal and the apse, semi-circular and elevated, is presided over by a colossal marble Jesus, the work of the sculptor Ángel García, while at the foot the choir is arranged on high, on the narthex, and the great tower, in the central axis, like an Italian Gothic Campanile.
On the transept, a narrow cimborio stands over four main arches and as many pendentives, with a tambour perforated by large double and tri-lobed windows, made of coloured glass, and a skylight. Its interior décor is admirable, as is that of the entire temple, developed in marbles, gilding and mosaics of the highest quality and meticulous execution.

© Antonello Dellanotte

